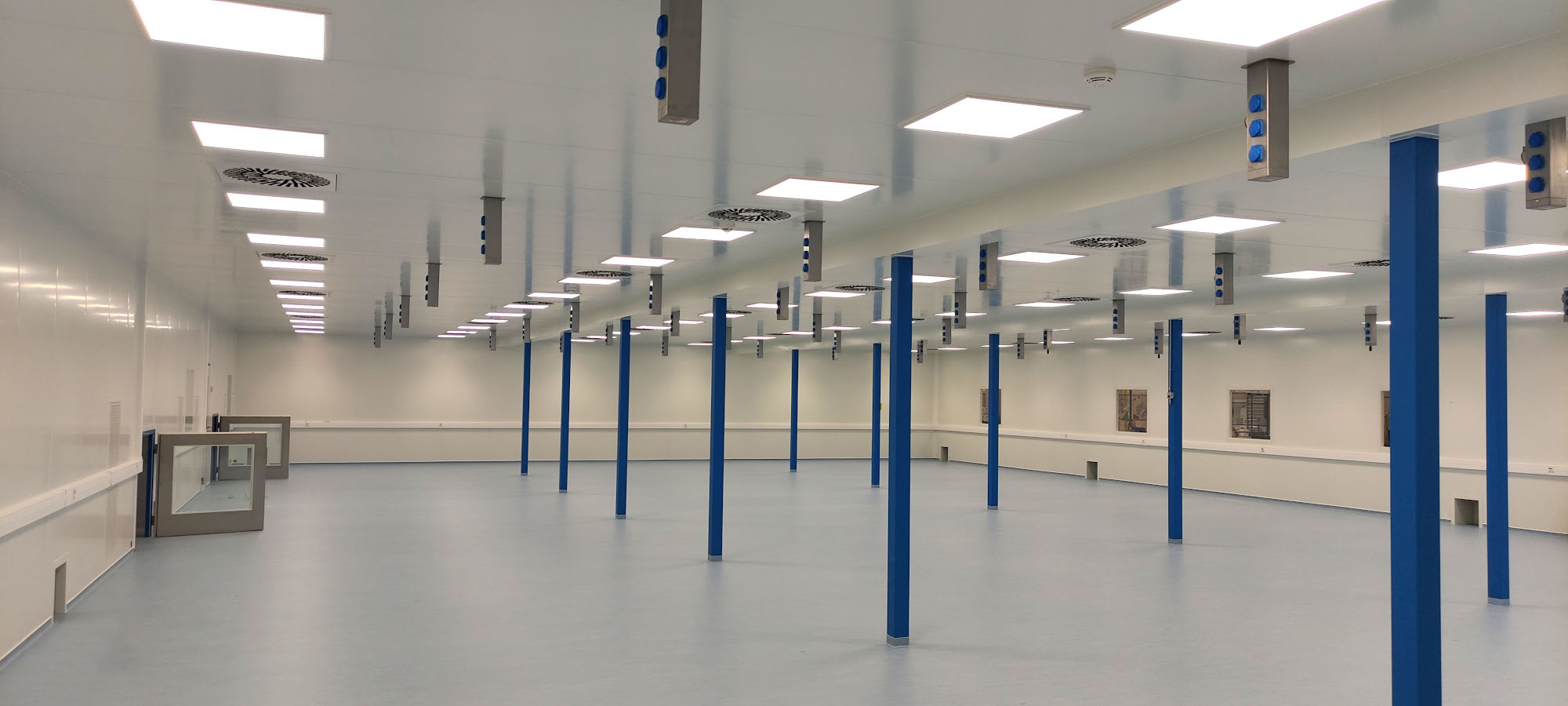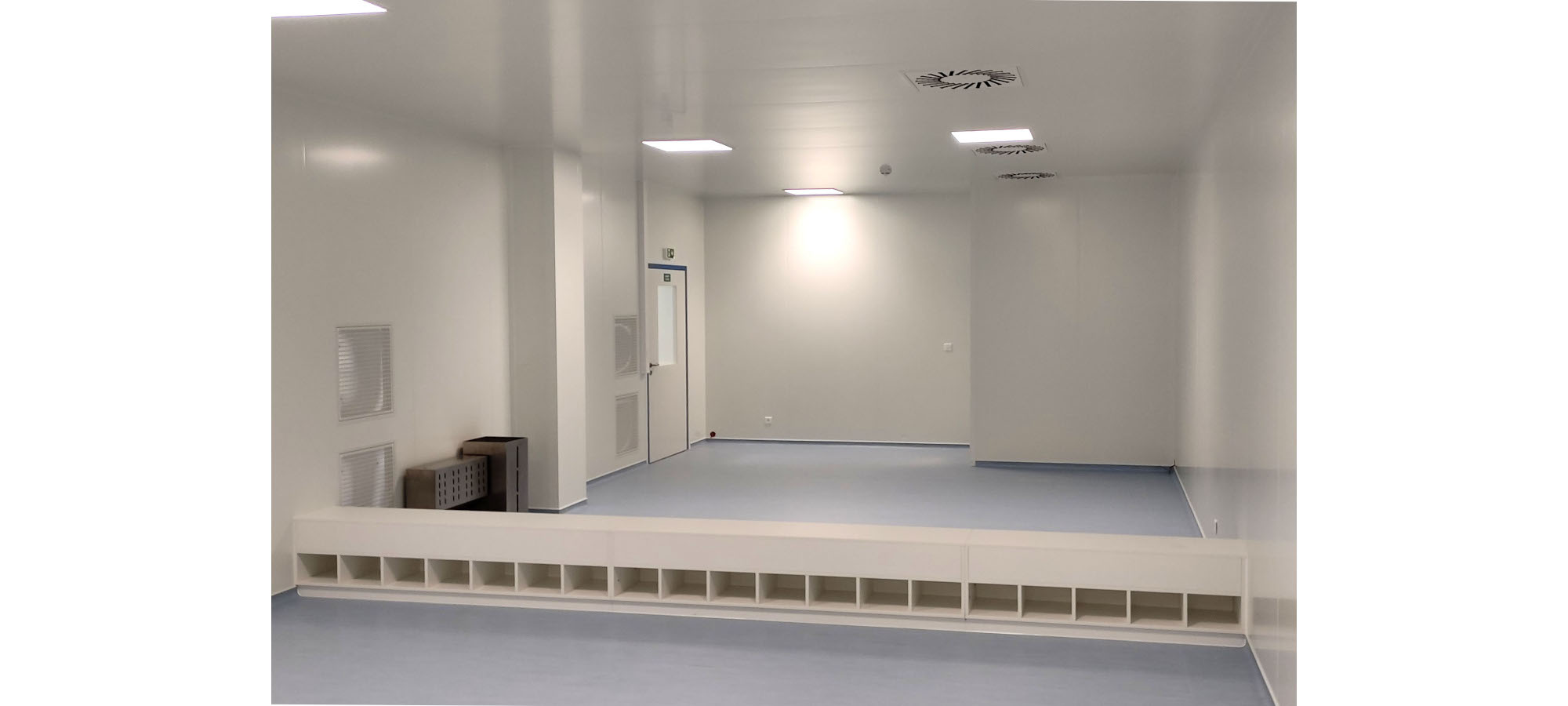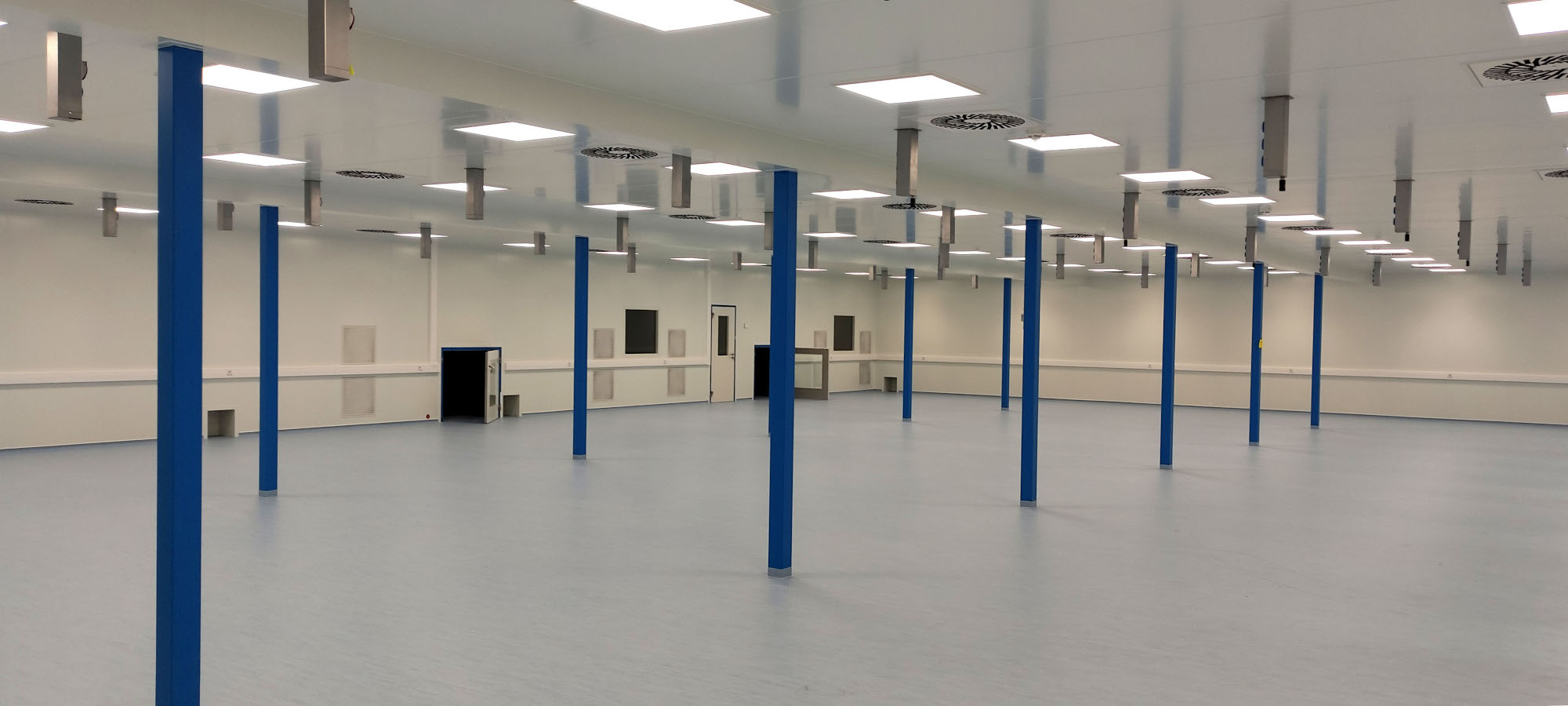INTEN GROUP s.r.o.
Extension of the FORSCHNER hall – installation of clean rooms
Design stage: 10/2019 – 11/2019
Construction stage: 10/2019 – 03/2020
The subject of the detail design project documentation and execution of construction works was the construction of clean rooms in the ISO 9 cleanness class (according to ISO 14 644–1) for the production of wiring harnesses for the automotive industry in a new part of the production hall. The area of the new clean rooms is 685 m².
The clean room installation system consists of metal panels and a cladding metal system with glazing, interlocking revolving metal doors and an optical and acoustic signalling system, rolling gates, surface-mounted lighting fixtures and air-conditioning end elements. The floor is made of antistatic PVC.
The employee entrance into the clean rooms is formed by a personnel floodgate, which is equipped with appropriate furniture. The material is delivered into production by means of two material airlocks.
The technical background for this operation (air-conditioning and cooling engine room) is located on a steel structure above the clean room installation.
Part of the implementation of the installation of the clean rooms was also their treatment by utilities for indoor environment of buildings (air-conditioning, cooling, heating, measurement and control, high-current power lines, compressed air, etc.).


