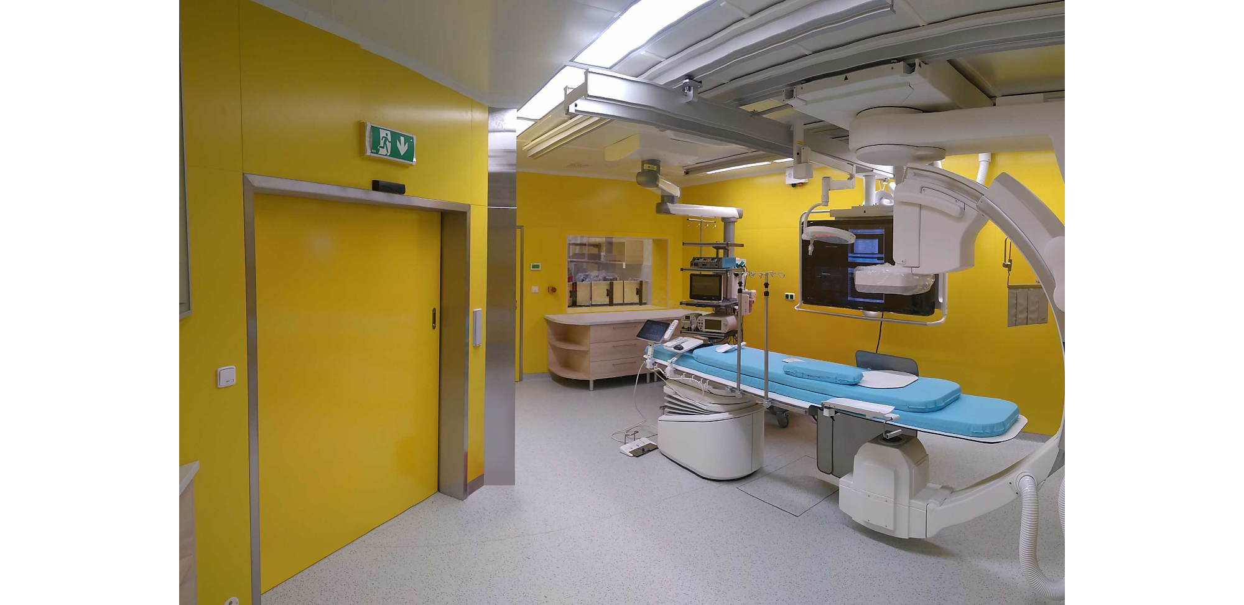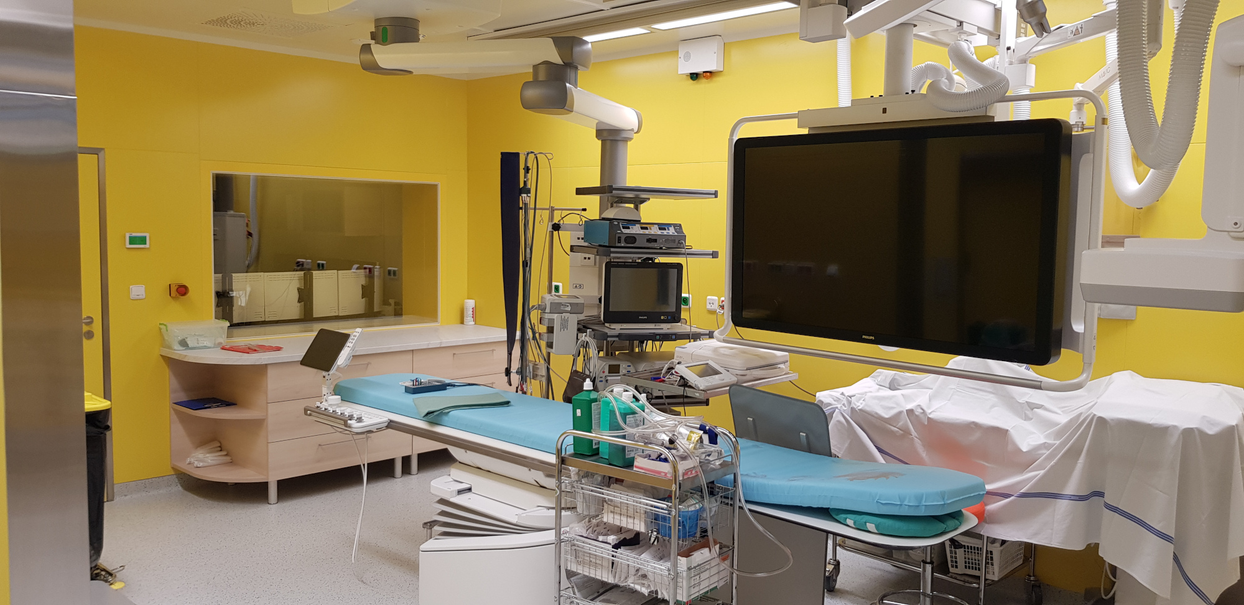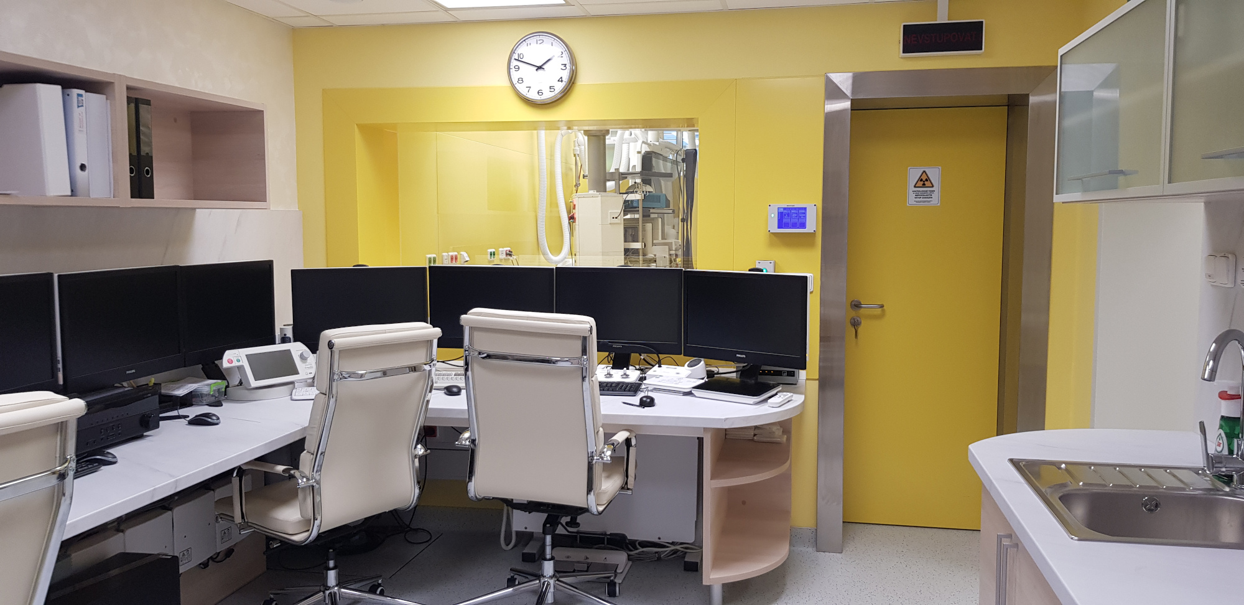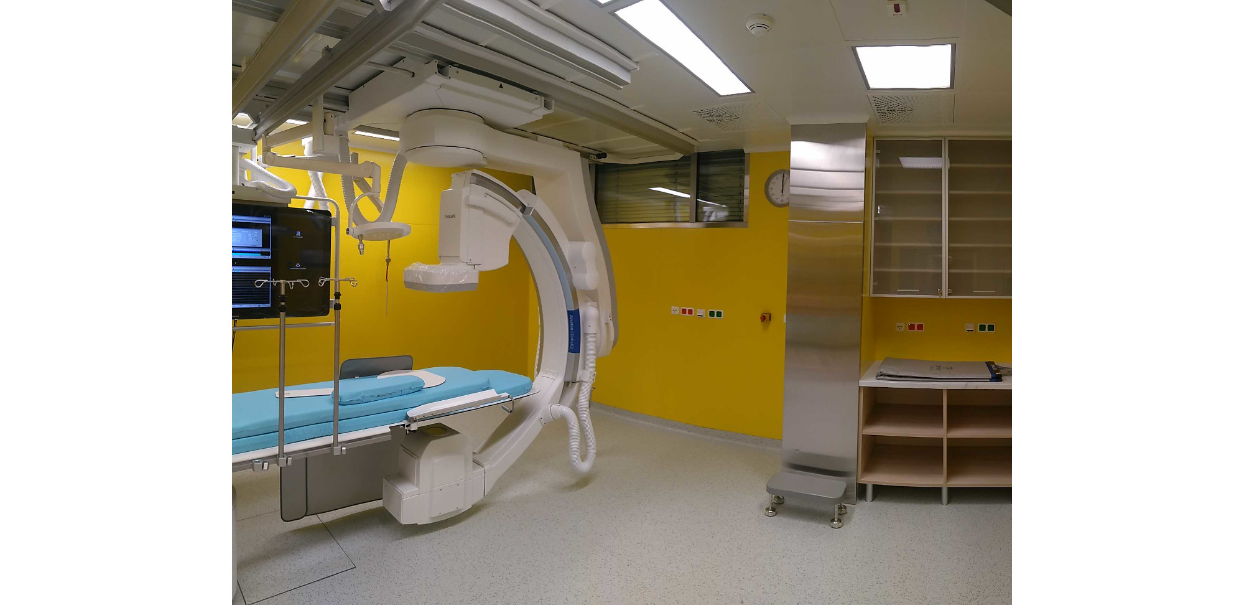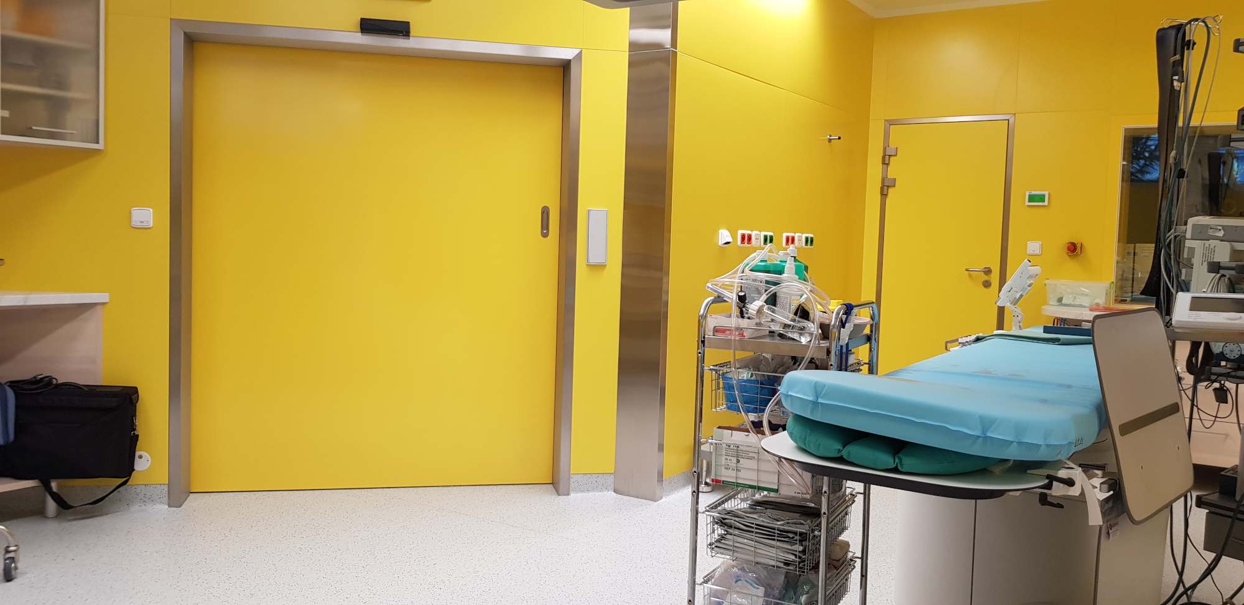Fakultní nemocnice Olomouc
Catheterization operating room
Scope of work: project documentation for execution of the construction implementation of the operating room installation
PD processing: 04 – 05/2020
Execution of construction works: 06 – 08/2020
The subject of the project documentation and the execution of the construction works was structural modifications on the first floor of building unit D1, including the installation of a catheterization operating room in connection with the installation of a new cardiographic set for electrophysiology in this room.
The EP MEDICAL operating room installation system is formed by a UNI-EG metal cladding system, metal automatic sliding and revolving doors, and metal coffered ceilings, into which air conditioning end elements with a third-degree filtration and lighting are integrated, and a C-arm travel supporting structure has been installed. View-through windows from the operating theatre to the control room were built. The metal cladding system, doors and view-through windows are equipped with X-ray protection. The new floors are made of antistatic PVC.
The design of the clean room installation allows easy placement of wiring, air conditioning, media and video management. The individual components of the installation are washable and resistant to disinfectants.
The work also included construction modifications of the control room and adjoining rooms and treatment of the clean rooms with environmental technology (air conditioning, cooling, heating, measurement and control, high-current power lines, artificial lighting, etc.).
