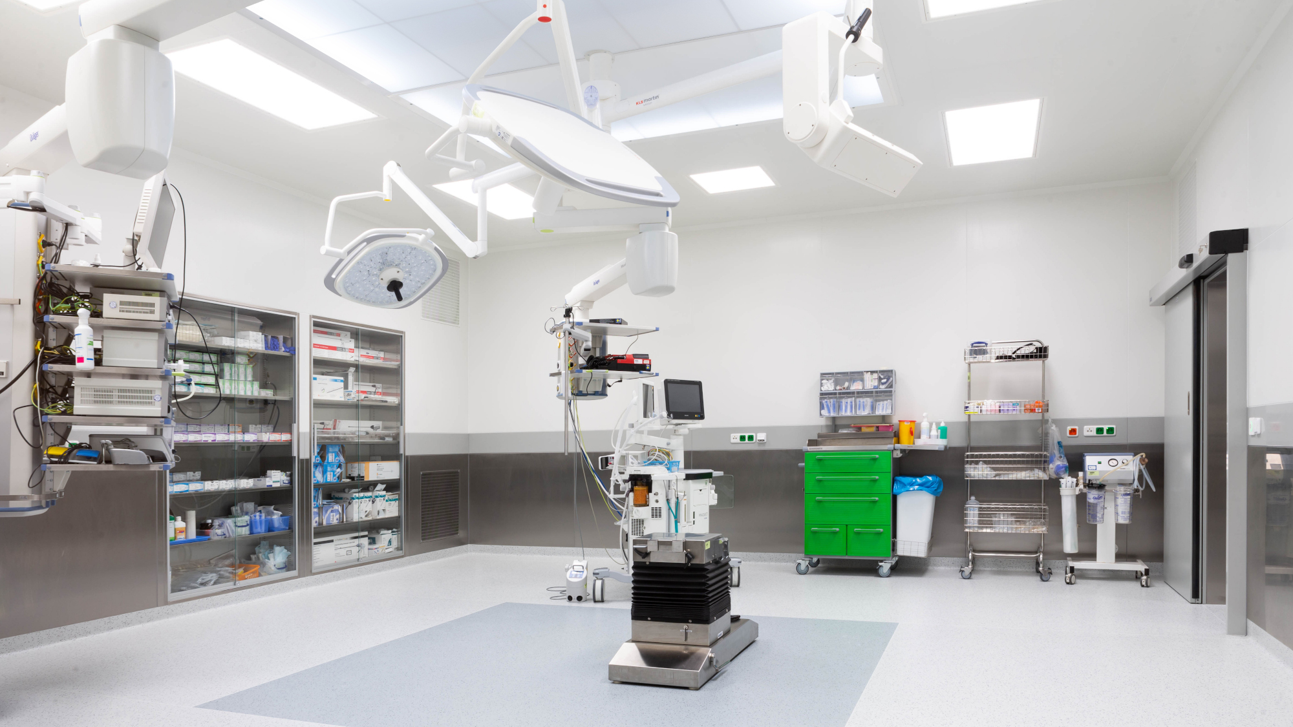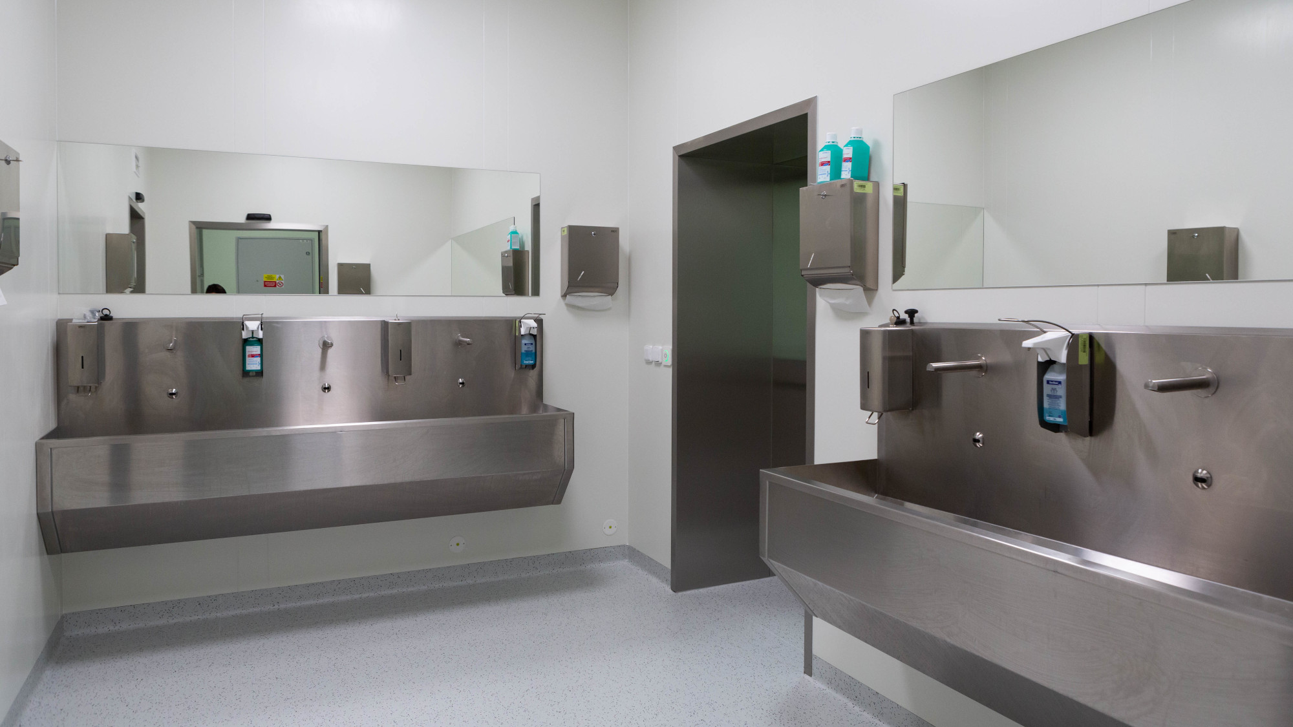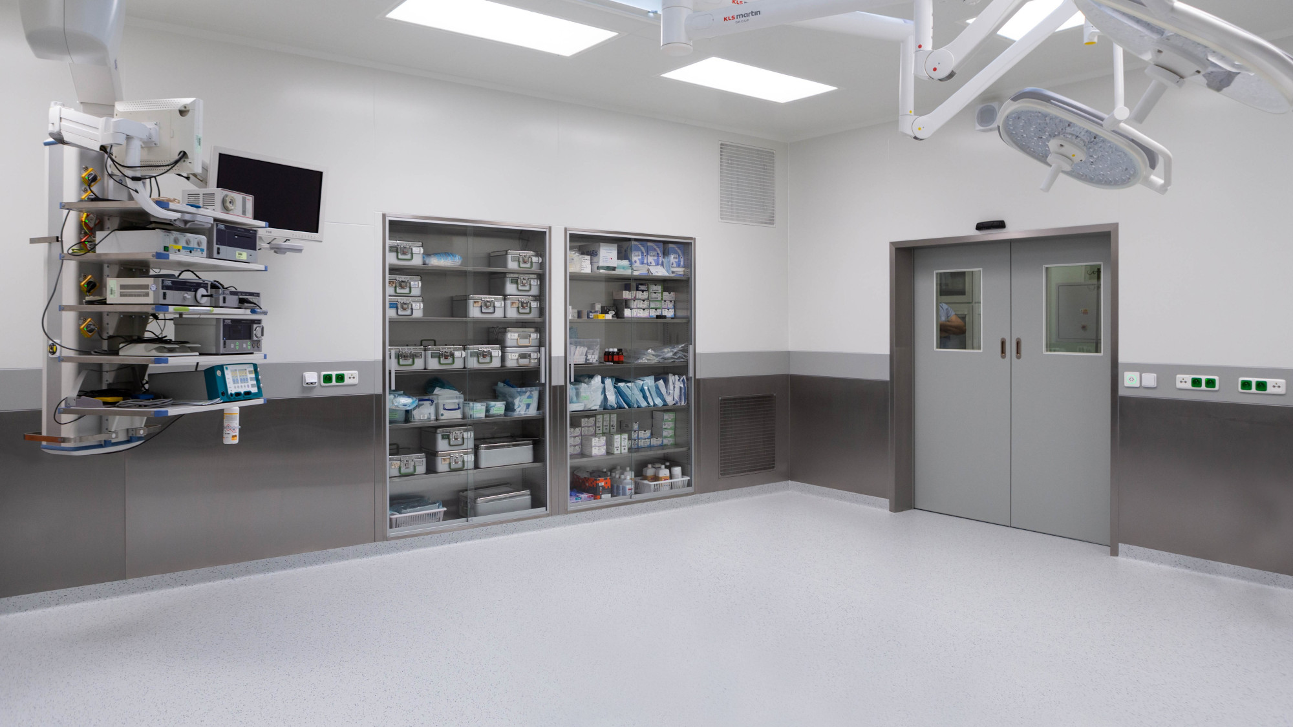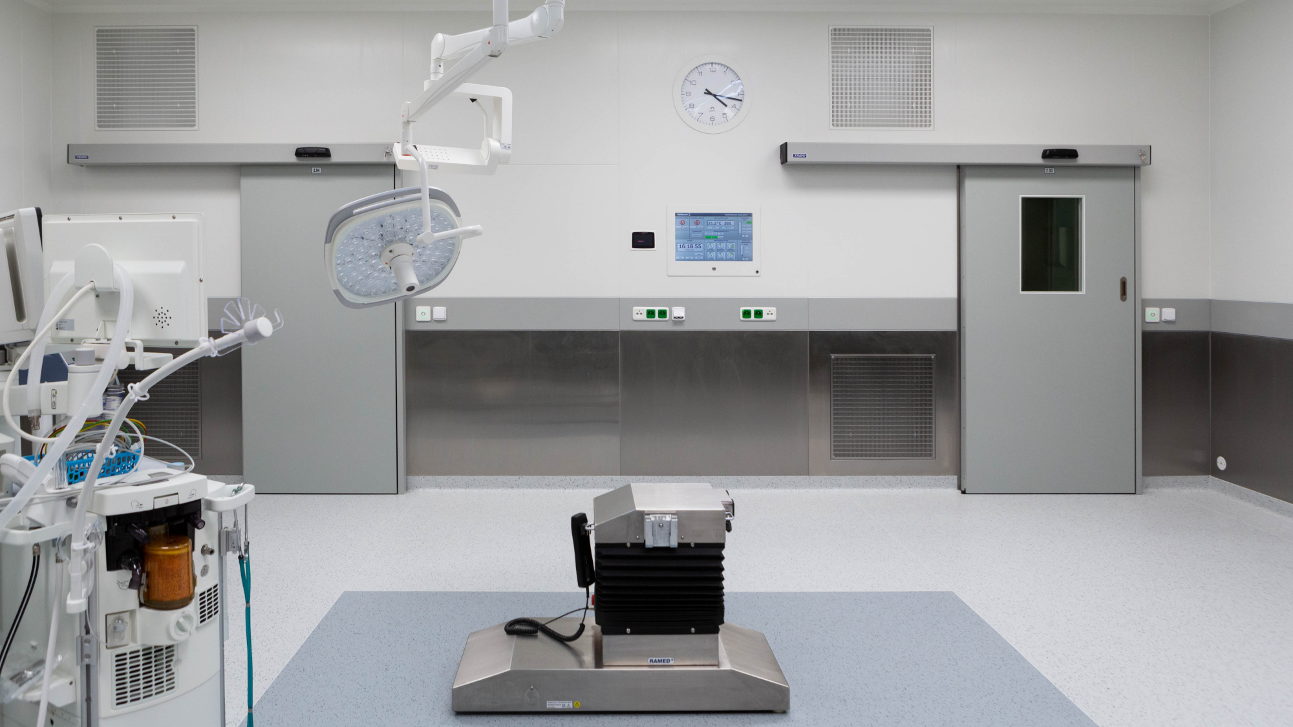Vojenská nemocnice Olomouc
Reconstruction of operating rooms
Scope of work: implementation of the operating room installation
Construction implementation: 07 – 10/2020
The subject of the construction implementation was the installation of two operating rooms and facilities for surgery and ENT.
The EP MEDICAL operating room installation system consists of a stainless steel panel system with a surface finish, stainless steel automatic and mechanically sliding doors with a surface finish, metal coffered soffits into which the end elements of air conditioning are integrated, incl. a laminar field (third stage of filtration), lighting and sound. The wall system, doors and windows are equipped with X-ray protection. The new floors are made of antistatic PVC.
Each operating room installation also includes a multifunctional monitoring panel integrated into the wall panel, which is used to control and monitor the required parameters in the operating room and to display the required data. The stainless steel furniture (cabinets for sewing and operating material, washing troughs) is also integrated into the wall panels.
The design of the clean room installation allows easy placement of wiring, air conditioning, media and video management. The individual components of the installation are washable and resistant to disinfectants.
The EP MEDICAL multifunctional operating room system meets the latest functional and technical requirements for medical facilities and takes into account the specifics needed to ensure operating room performance.



