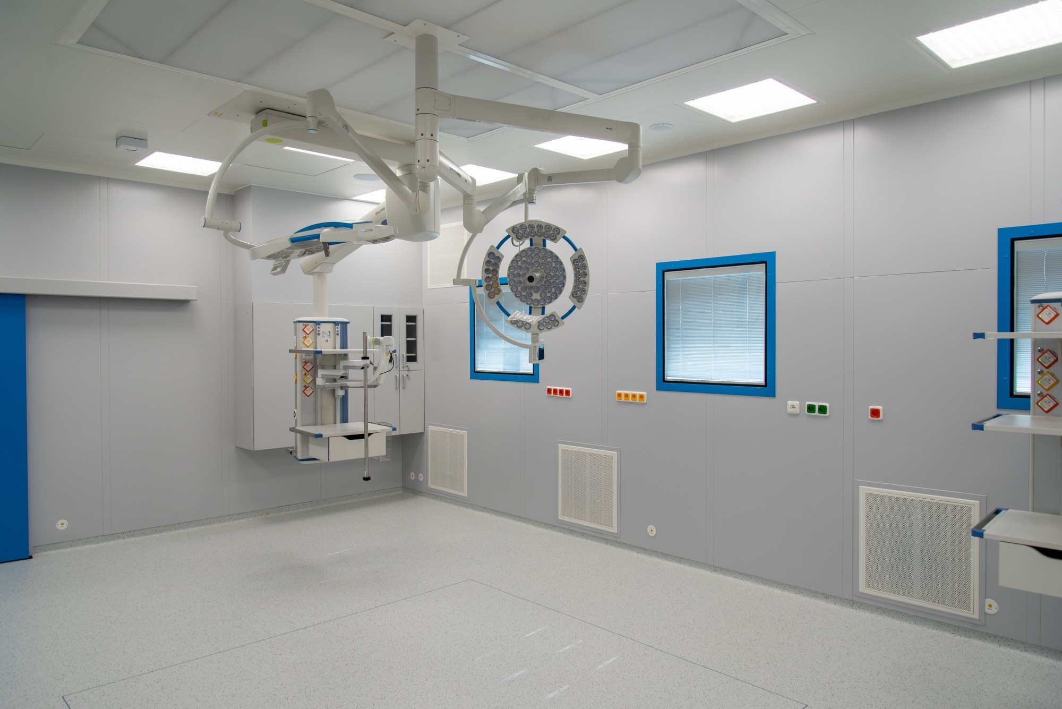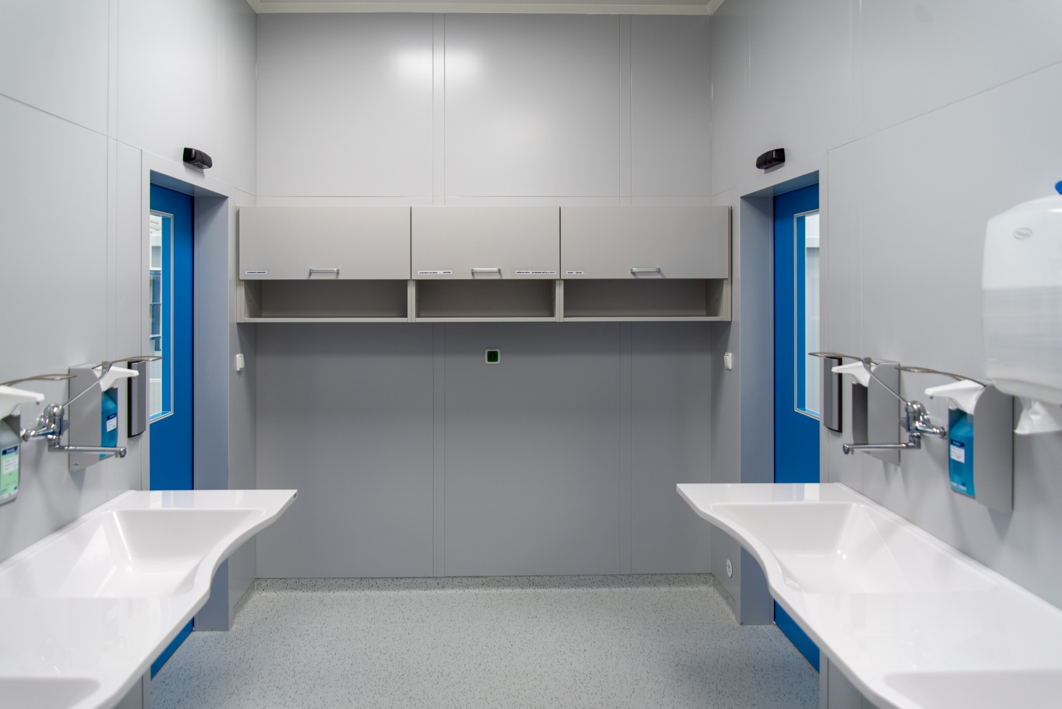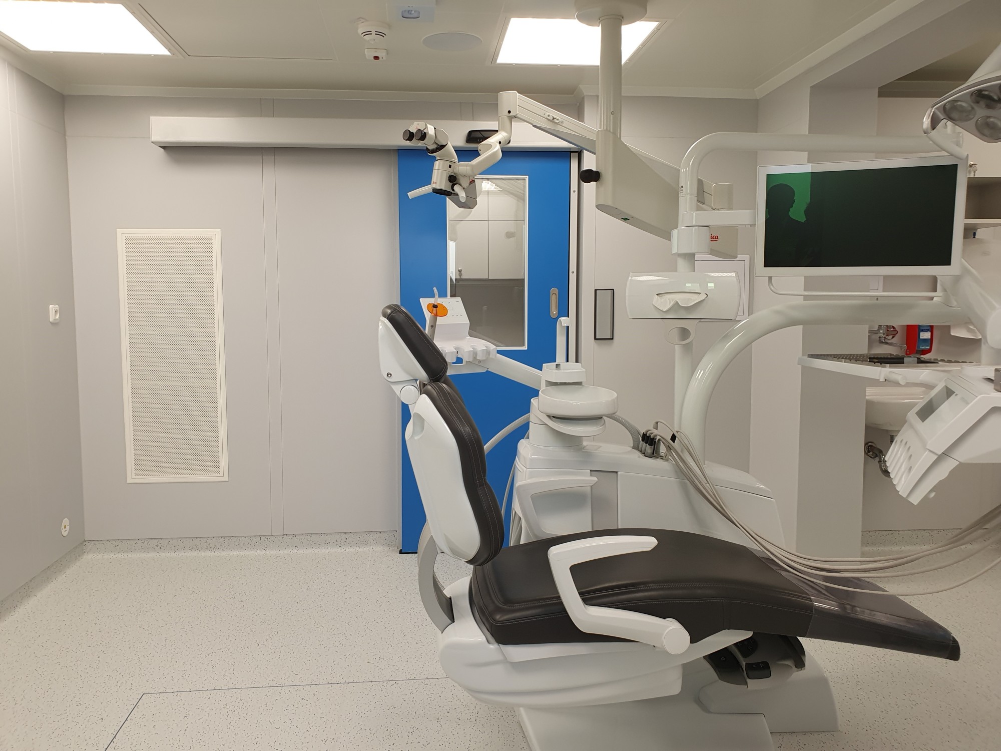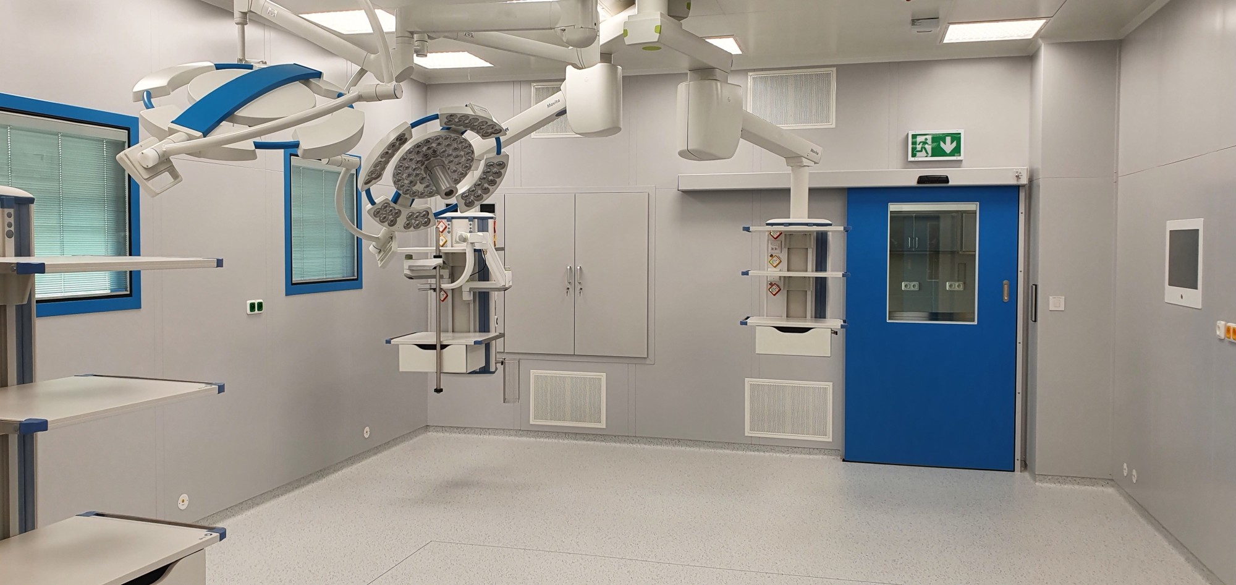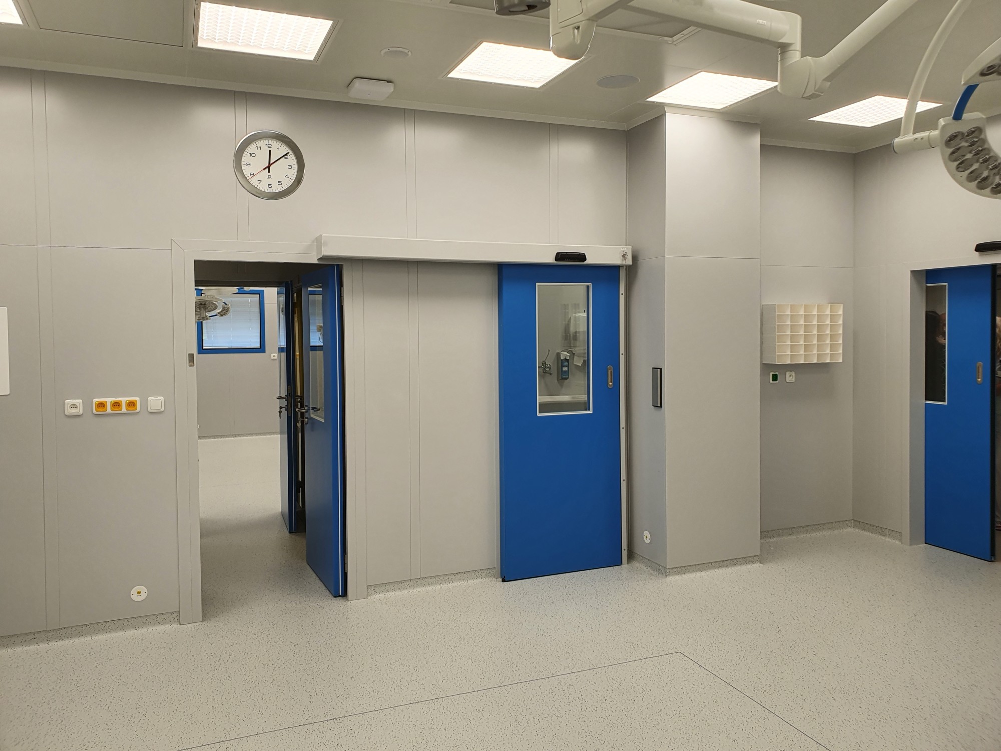Fakultní nemocnice Olomouc – Klinika ústní, čelistní a obličejové chirurgie
Reconstruction of operating theaters and facilities
Scope of work: project documentation implementation of the construction of
operating theatres
PD processing: 03 – 08/2021
Construction implementation: 02 – 08/2022
The subject of our project documentation was a complete change of the layout of the 1st floor of the extension of the Clinic of Oral, Maxillofacial and Facial Surgery for the construction of a new hall complex for the highly specialized field of dental surgery. Our company subsequently implemented the construction of two aseptic operating rooms, a procedure room and their facilities (staff entrances, washing of doctors, etc.).
The EP MEDICAL operating room installation system consists of a multifunctional system of metal partitions and cladding, which enables easy placement of wiring, air conditioning and media. The built-in system also includes the metal automatically sliding and revolving doors, metal coffered ceilings, into which the end elements of air conditioning with the third stage of filtration (laminar fields) and lighting are integrated. The individual components of the installation are washable and resistant to the action of disinfectants. The new floors are made of electrostatic PVC. The work also included the treatment of cleanrooms with environmental technology (HVAC, cooling, heating, etc.). A new HVAC machine room was built on the 1st floor and a cooling machine room was built on the ground floor of the building. The construction works were carried out while the medical facility was in operation.
